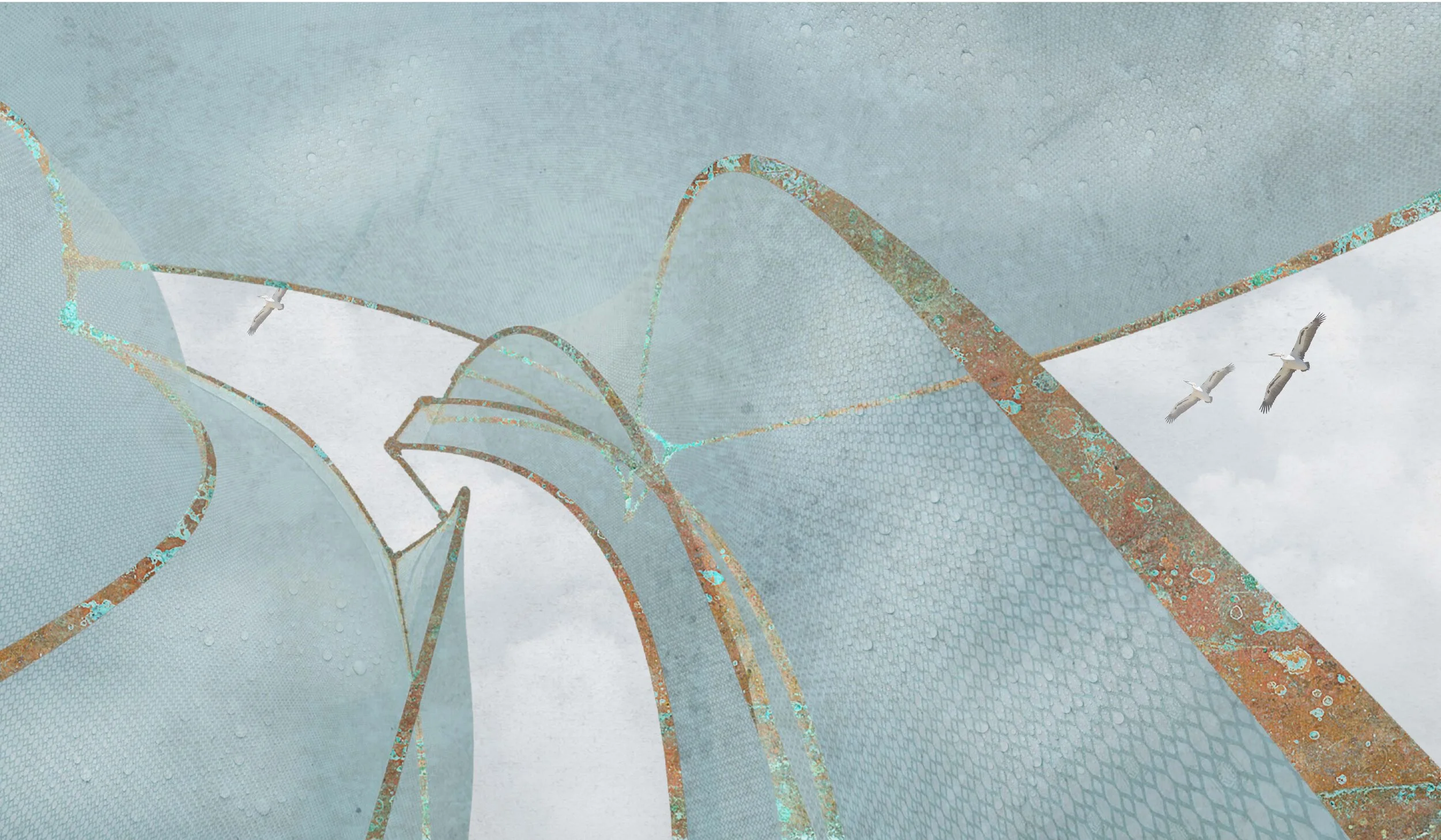THE LOCKER ROOM
PORTLAND CENTER FOR PUBLIC INTEREST DESIGN | 2020
On any giving night in Multnomah County, there are ±4,000 people experiencing homelessness. Although Portlanders see sheltering the unsheltered as one of the area’s most urgent issues, it is safe to assume that this problem will not be resolved overnight, and hundreds if not thousands of people will continue to be without permanent housing. How then can we address the needs of this population? Two vital challenges faced daily by individuals who are homeless are how to take care of their personal hygiene, and how to keep their belongings safe. “The Locker Room” addresses these necessities by providing secure lockers, bike storage, laundry facilities, a dog washing area, hand washing stations, and four private shower rooms.
Feeling fresh and clean nurtures your mental well-being, contributing to an enhanced sense of personal dignity and control over your own body. “The Locker Room’s” free shower rooms and washer/dryers aim to make self-care and personal hygiene accessible for those living outside, helping to address community health needs and even lowering barriers to employment opportunities.
To that end, sustainability lies at the center of this refurbished MAX car’s mission, as well as its operational functions. Water needed for the showers and laundry will be provided from a hybrid system of rainwater collection and municipal water. The 1,300 square foot roof and adjoining cistern can collect and store 34,850 gallons of water over the course of a year. That is enough for 2,050 showers. Supplementary water will need to be provided by other sources such as adjacent fire hydrants. “The Locker Room” also provides people with 24 hour access to 52 lockers, storage for 12 bikes, and 4 lockable charging compartments. Being able to secure your belongings gives you the freedom and mobility to go about your day without the worry that your worldly possessions will be stolen or swept away. It gives you a sense of liberty.
Operating as a semi permanent sanitation hub, “The Locker Room” is intended to be serviced once or twice a day. Storage can be accessed at any time of day by users, while the restroom facilities can be opened or locked depending on the security needs of the area. Though intended to be stationary, the exterior ramps and stairs can be disassembled and placed in the bike storage area to allow “The Locker Room” to be relocated to future sites. Making “The Locker Room” project successful is contingent on garnering community partnerships and support. Working with groups like Oregon Harbor of Hope, a non profit that supplies mobile shower and laundry trucks, the City of Portland, and local neighborhood organizations, will ensure that these facilities will operate efficiently and be located where they are needed most.
To create thriving communities across Portland, neighbors and businesses must first acknowledge, welcome and support the needs of the houseless individuals and families outside their doors. “The Locker Room” provides practical assistance to this population in a manner that recognizes the role basic human needs play in supporting healthy individuals and, thus, the lasting health of communities.
LOCKER ROOM PERSPECTIVE
FLOOR PLAN
RAINWATER CATCHMENT DIAGRAM
PORTLAND SHELTERS & ENCAMPMENTS
LOCKER ROOM AXON
LOCKER ROOM SECTION






















































































































