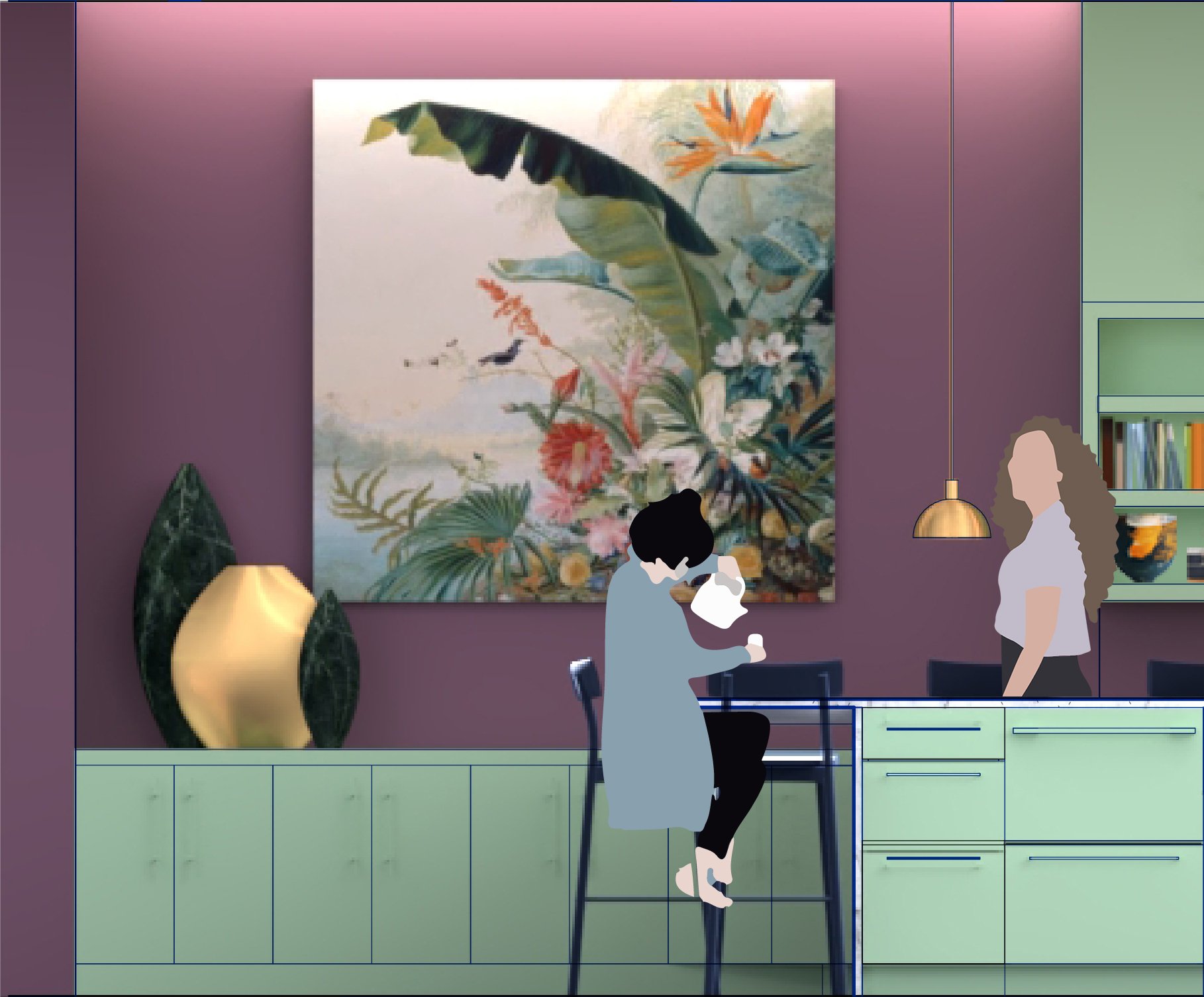














PAC HEIGHTS REMODEL
For this residential renovation we worked as the project architectural designer with INTERSTICE Architects as the architectural lead. The project focused remodeling the kitchen, expanding the family room, and enhancing the connection of the house to the southern garden. The family room expansion on the upper level allowed for the construction of a new studio, bathroom and laundry within the level below.
Located in the San Francisco neighborhood of Pacific Heights, the owners were interested in creating a garden patio to be used for intimate gatherings as well as solitary relaxation. Landscape improvements include a new upper deck with a hot tub and shower, wood clad concrete seating, and planters that hold a variety of tropical plants, ferns, trees and flowers.
